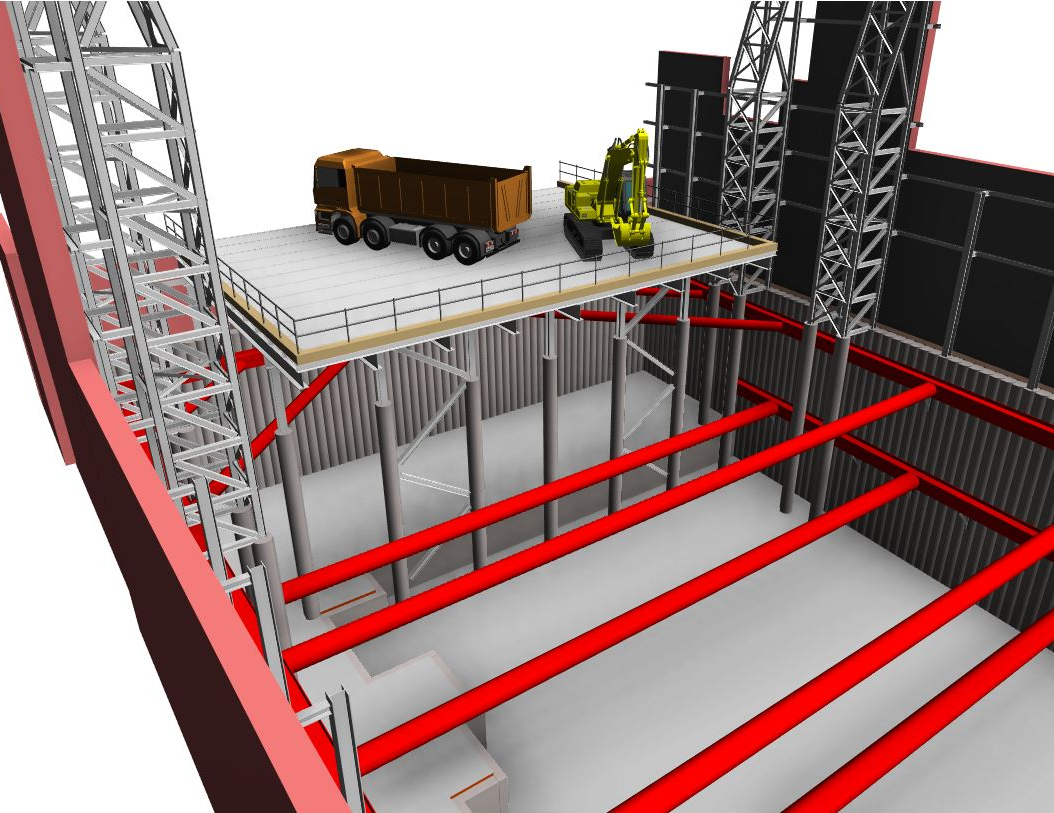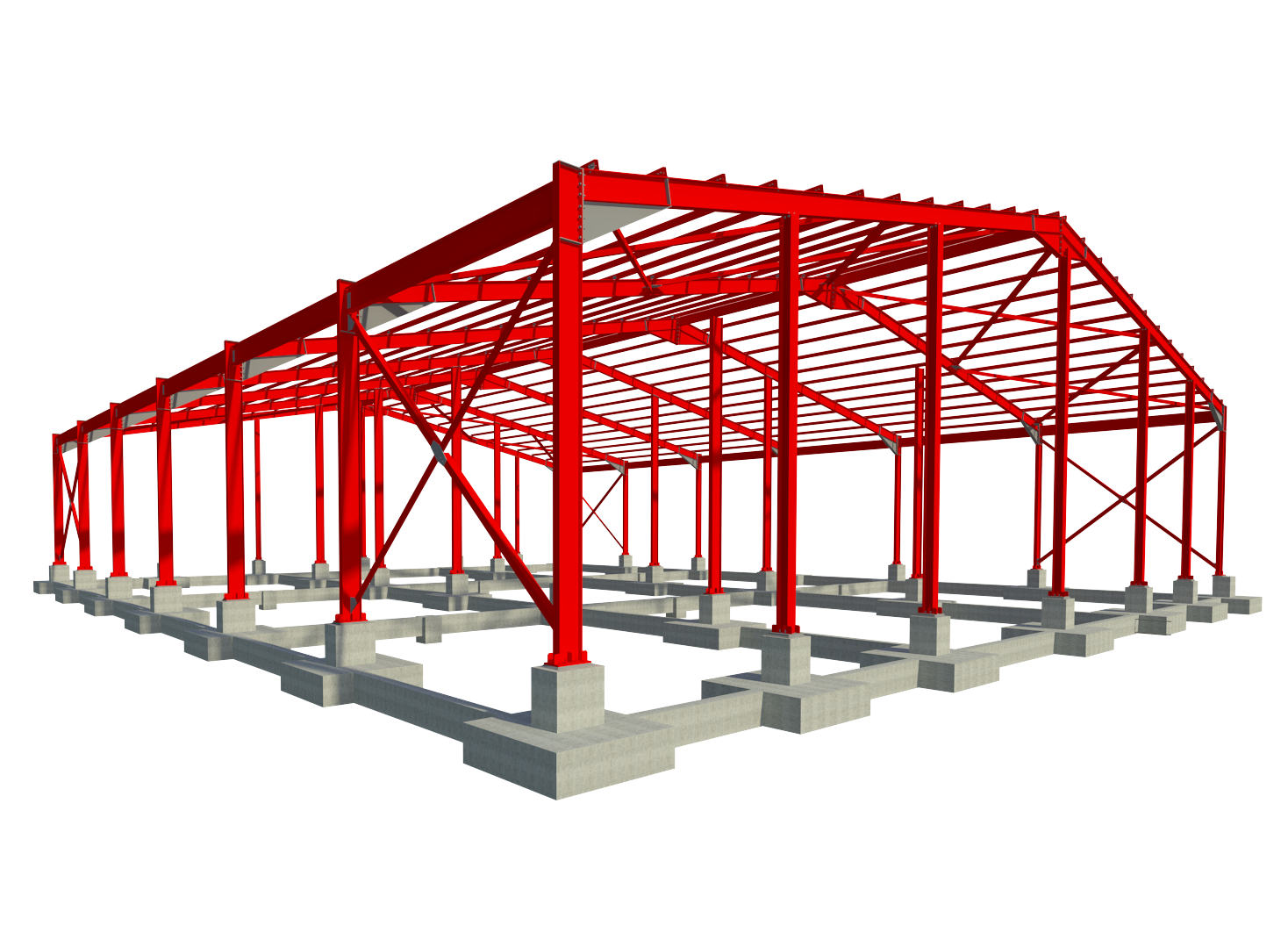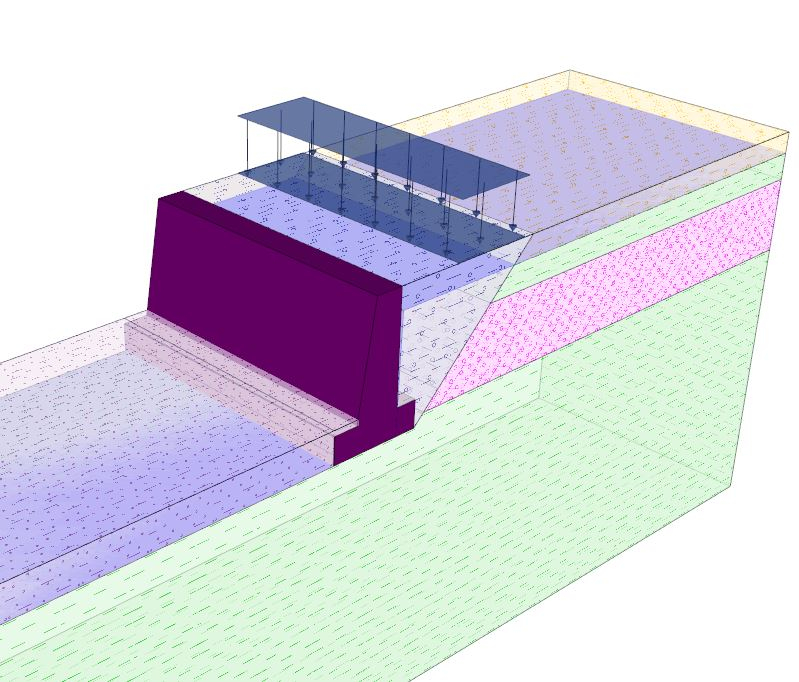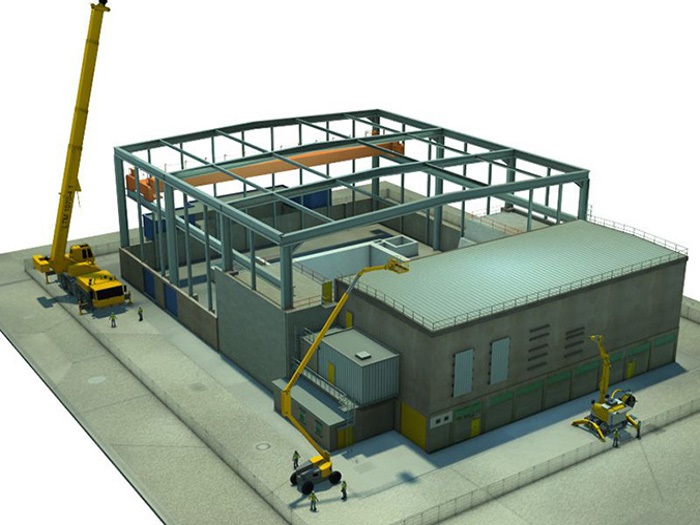TEMPORARY WORKS DESIGN
OUR TEMPORARY WORKS SOLUTIONS:
- HOARDINGS
- TIMBER HEADINGS AND SHAFTS
- STEEL GANTRIES FOR MACHINERY AND SITE WELFARE
- WORKING PLATFORMS
- TOWER CRANE BASES
- FAÇADE RETENTIONS
- NEEDLING, STOOLING, PYNFORD BEAMS
- BACKPROPPING, FALSEWORK
- PROPPING, SHORING & JACKING
- STRUCTURAL ALTERATIONS
- STRUCTURAL STABILITY IN TEMPORARY CONDITION
- UNDERPINNING TEMPORARY WORKS
- DEMOLITION ADVICE & TEMPORARY WORKS
- BASEMENT EXCAVATION AND PARTY WALL PROPPING

WHY CHOOSE US
We provide advice on a range of temporary works options that can be built into your tender, or work with designers to ensure the design can be achieved. We work with contractors and consultants alike to provide valuable insights at any stage of the project. Additionally, if the project requires, we can fulfil the role of temporary works coordinator on larger more complex projects dealing with permanent / temporary works designers and coordinating procurement.

PERMANENT WORKS DESIGN
OUR CAPABILITY:
- STUCTURAL ANALYSIS AND DESIGN IN ALL FORMS AND MATERIALS
- VALUE ENGINEERING
- STEEL CONNECTION DESIGN
- STEEL FABRICATION DETAILING
- RC DETAILING
- ADVANCED 3D MODELLING & BIM
- LOFT CONVERSIONS
- BUILDING CONTROL
WHY CHOOSE US
XSTRUCT provides structural engineering design and consultancy services within residential and commercial applications including all temporary structures such as false work, formwork, propping, scaffolding and strutting. For the inception of the design phase, we use our advanced analytical tools and modelling techniques to produce the most optimised and economical solutions. From such analysis we undertake the design of substructures including slabs, piles & footings, design of steel and concrete super structures including columns, beams, floors, stair cases and roofs. We can design Engineered Timber Framing Solutions for residential and commercial buildings. We produce Shop drawings and provide inter disciplinary coordination with our BIM workflow.
GEOTECHNICAL DESIGN
OUR CAPABILITY:
- SLOPE STABILITY
- GROUND ANCHORS
- SOIL NAILING
- RAFT FOUNDATIONS
- PILED FOUNDATIONS
- RETAINING WALLS
- SHEET PILING
- SECANT PILING
- CONTIGUOUS PILING
- DIAPHRAGM WALLS

WHY CHOOSE US
XSTRUCT have extensive geotechnical design experience, providing practical, cost effective advice on all aspects of foundation construction work.

CONSTRUCTION SEQUENCE
OUR CAPABILITY:
- VEHICLE TRACKING
- SITE LOGISTICS
- INSTALLATION AND DISMANTLING SEQUENCES
- ANIMATED CONSTRUCTION PROGRAMME
- CLASH DETECTION
- ADVANCED 3D MODELLING & BIM